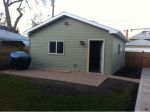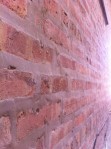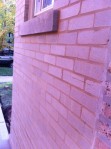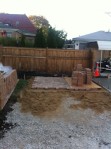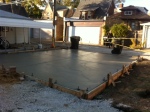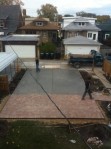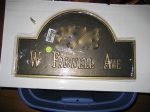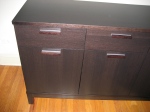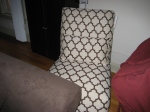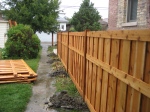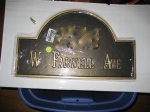When we bought our house, we knew we wanted to do some work on the upstairs. We even brought a contractor through on one of our walk throughs once we had the place under contract! Once we moved in, though, it seemed like everything started conspiring against us and planning for the upstairs came to a screeching halt.
Instead, we turned out attention to the kitchen because our refrigerator was drying. Unfortunately, the idiot who installed the kitchen had notched the granite so that it surrounded the fridge, thus making it impossible to get the fridge out without first removing a cabinet (or lifting the counter-top). It took us a couple of weeks, but we managed to get that taken care of.
Then, the first floor toilet got clogged. The plumber came out to fix, and we thought we were in the clear. We should have known better… The toilet clogged again a few days later, and this time it started backing up into the tub. Oops! The plumber came out again and took a look around, and quickly discovered that the piping for the bathroom was done wrong. So, the next project is to redo the piping in the bathroom, which also involves tearing up the bathroom floor. Good thing I didn’t really like this bathroom! On top of that, the tub is cracked, so that needs to be replaced. OK, let’s gut the bathroom and start over.
Now, back to the upstairs. We own a 1926 Chicago Bungalow. The attic space has been completed, and the former owners used part of it as a bedroom, and the other part is a “rec room”. We decided that’s a huge waste of space, so we’re going to turn the upstairs into a master suite. We met with a friend who’s also an architect, and he drew a couple of sketches for us. But, he doesn’t have the time to work with us, and isn’t yet licensed in the city. Thankfully, he recommended a former colleague who left the firm and started his own architecture company. When we met with the new guy, John, we liked his ideas, and he seemed like a really nice guy (he had also clearly done his homework because he was thoroughly prepared!).
I’m hoping that we can keep this forward progress moving and get started on the bathroom and the upstairs project soon. Let’s be real, I’m getting tired of going to the basement to use the bathroom.
-

-
Bathroom that needs to be redone
-

-
Upstairs – Eventually will be a master suite
-

-
Granite notched around fridge
-

-
Our house





