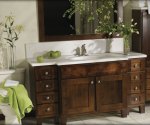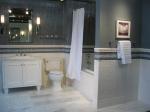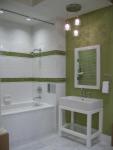We’re finally making progress on remodeling the first floor bathroom. I know, we’re kind of slow, aren’t we? Honestly, the hardest part was mustering up the energy to call the contractors back for a bid on just the bathroom after the bad news they gave us (i.e., extremely high bids) regarding our initial renovation plans. But, once we got the contractors back out, and they submitted their bids, we quickly made our decision and are moving forward now.
On the recommendation of our contractor, we went to Advantage Kitchen and Bath in Niles to look at vanities. Our bathroom is kind of narrow – we need a 19″ vanity rather than the standard 21″ – so we’ve had trouble finding vanities that we like in the shallow depth required. Thankfully, Advantage had some options that could be custom ordered in the depth that we need.
We decided on a vanity in the color of the kitchen cabinets shown below (cherry wood with brindle stain), and the styling of the vanity is similar to the vanity shown below. The main difference is the vanity will have a straight front, rather than the profile shown below. And, we went with a 36″ wide vanity, which is the size that we currently have.
- We selected this color…
- Vanity style that we selected
- Ideas for bath
- Another bath idea
We’re thinking about a carrera marble counter top with undermount sink, white subway tile in the shower, white hexagon tile on the floor, and gray or blue glass mosaic border in the shower with the back wall of shower as accent in gray or blue glass mosaic.



